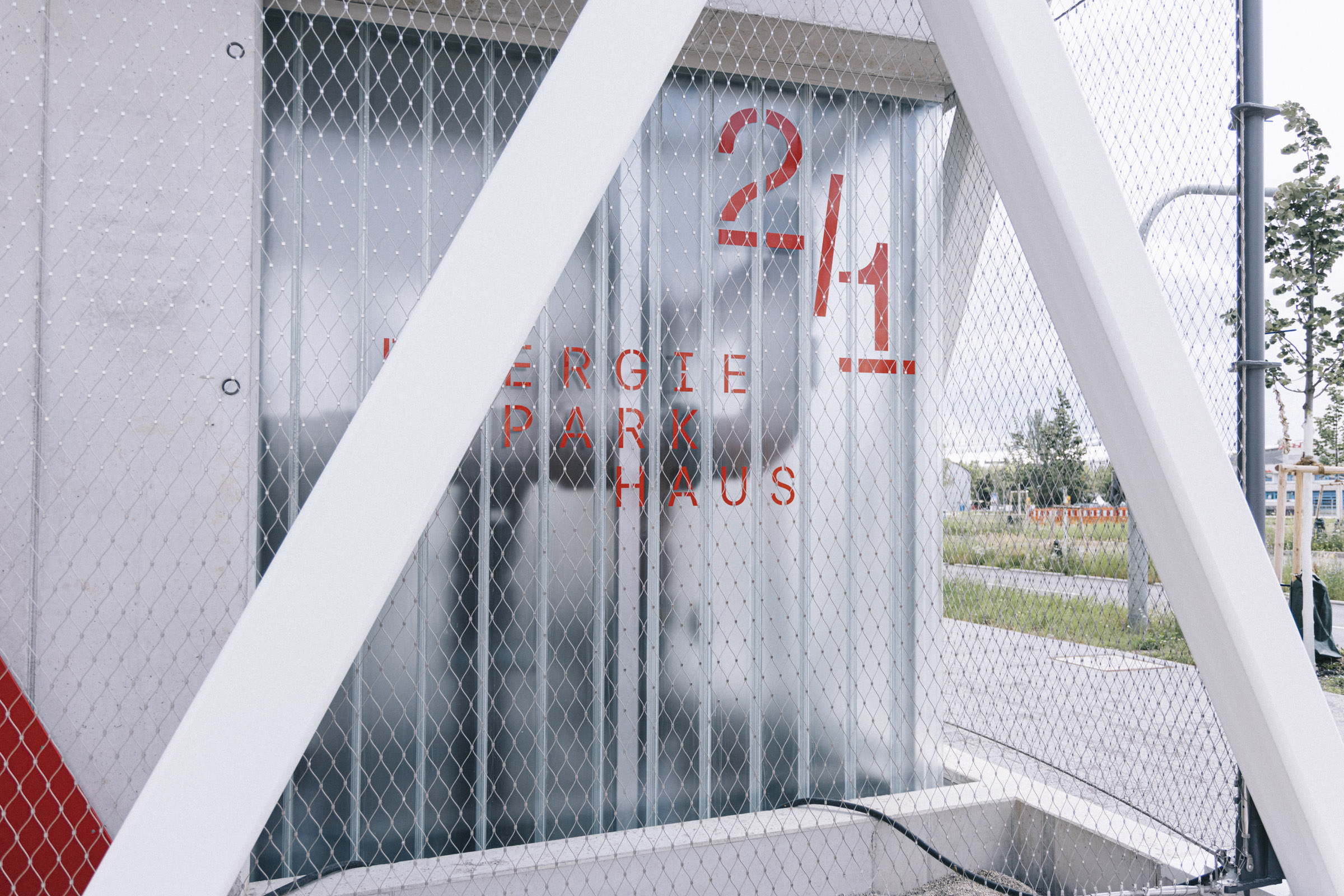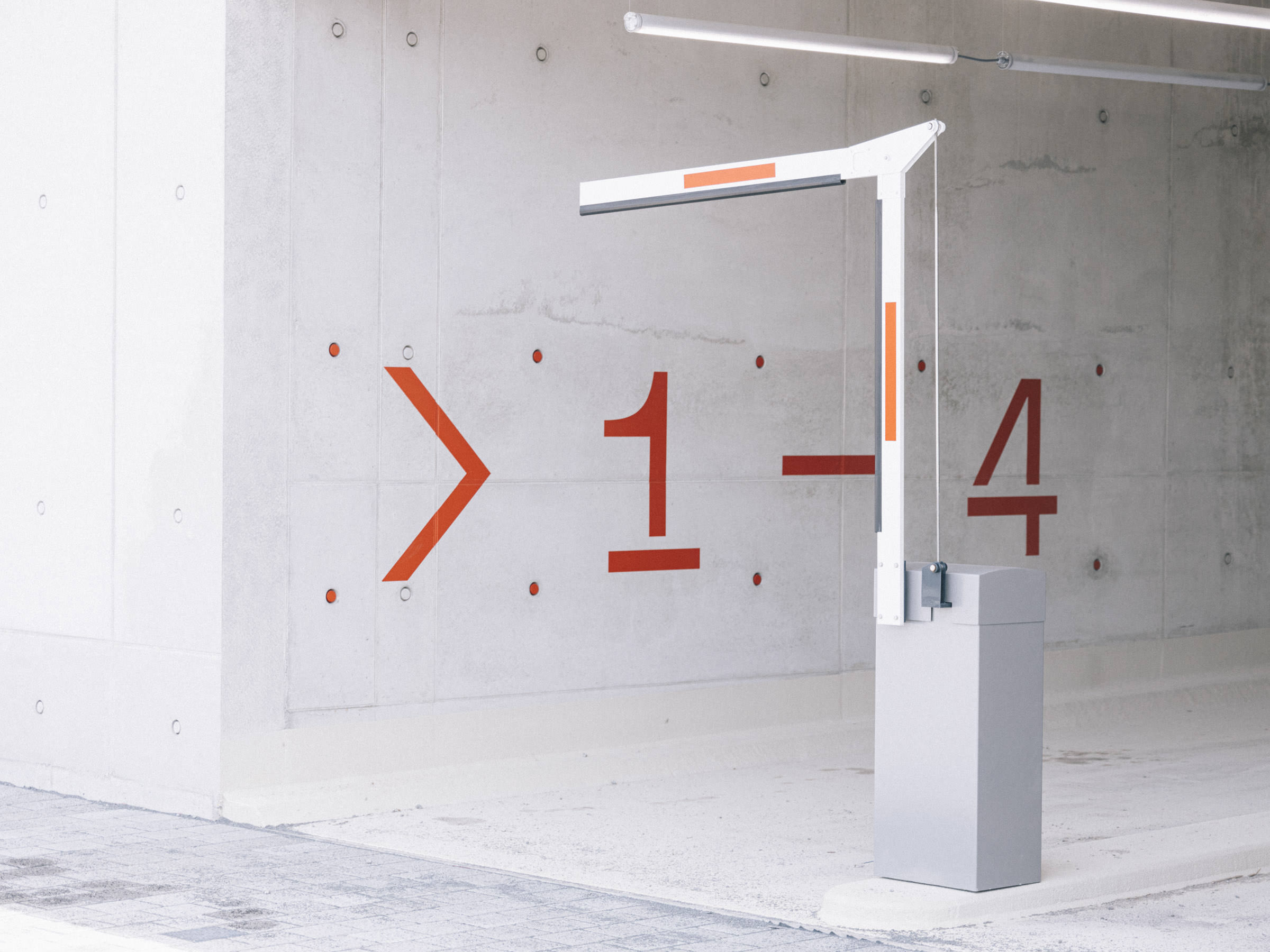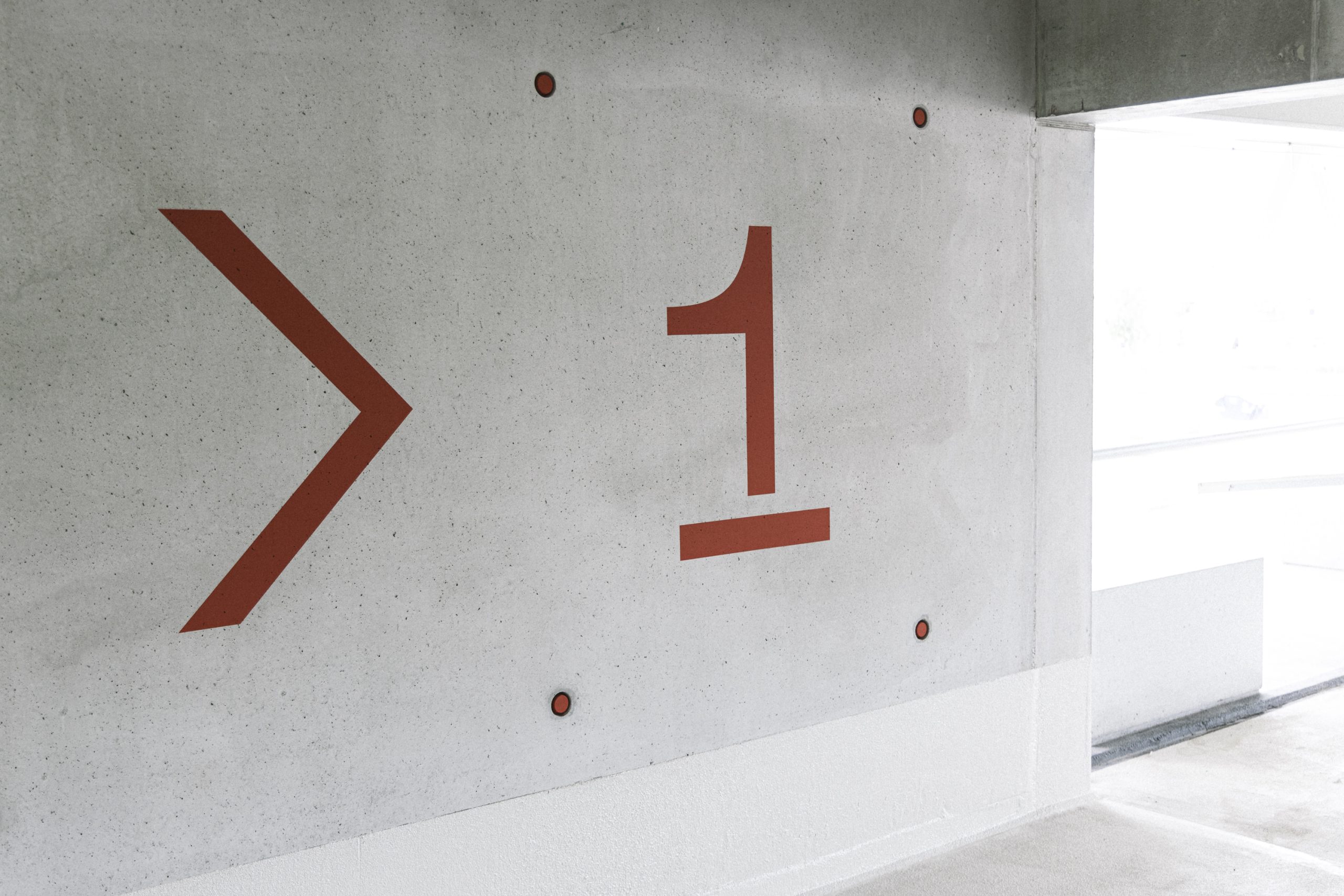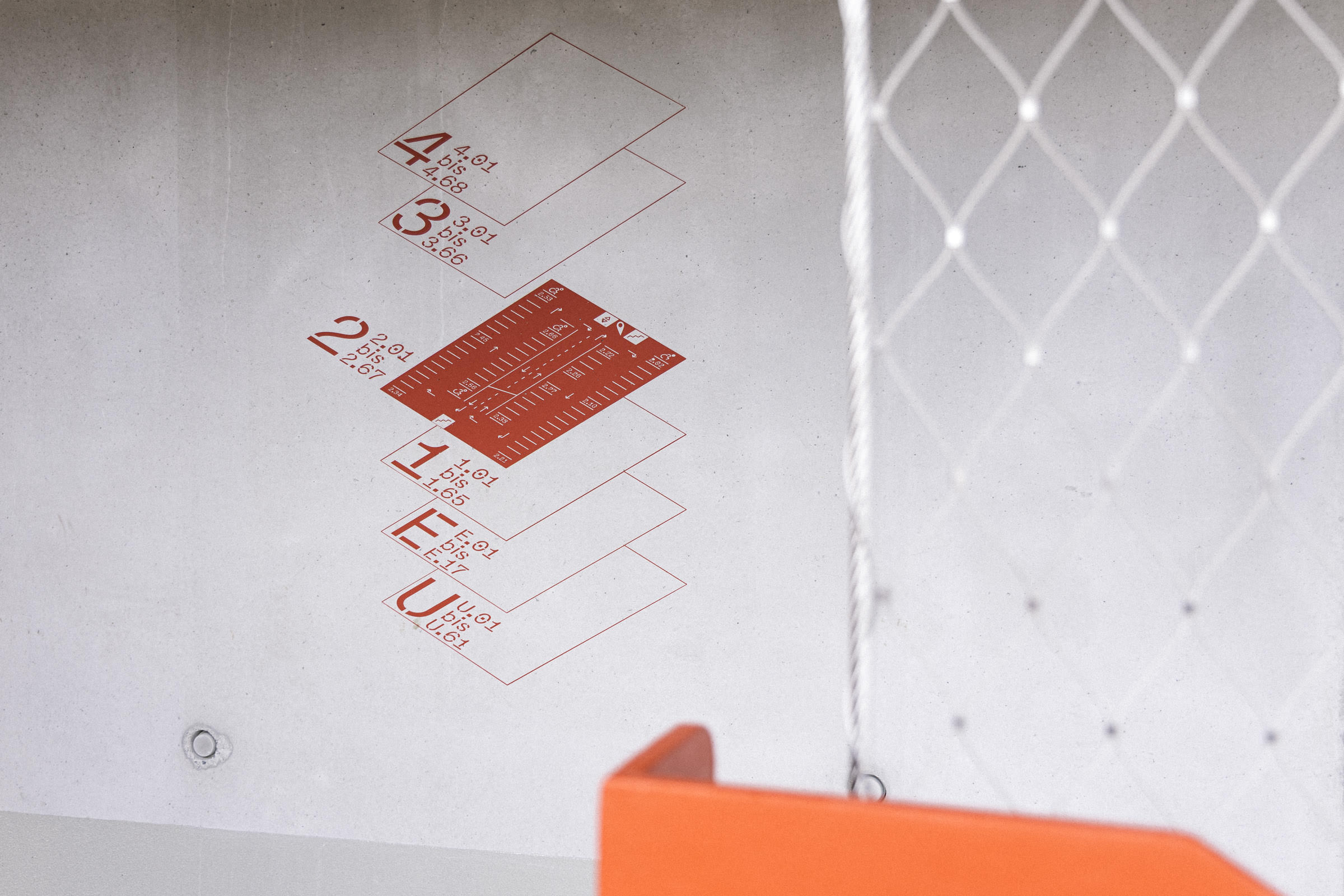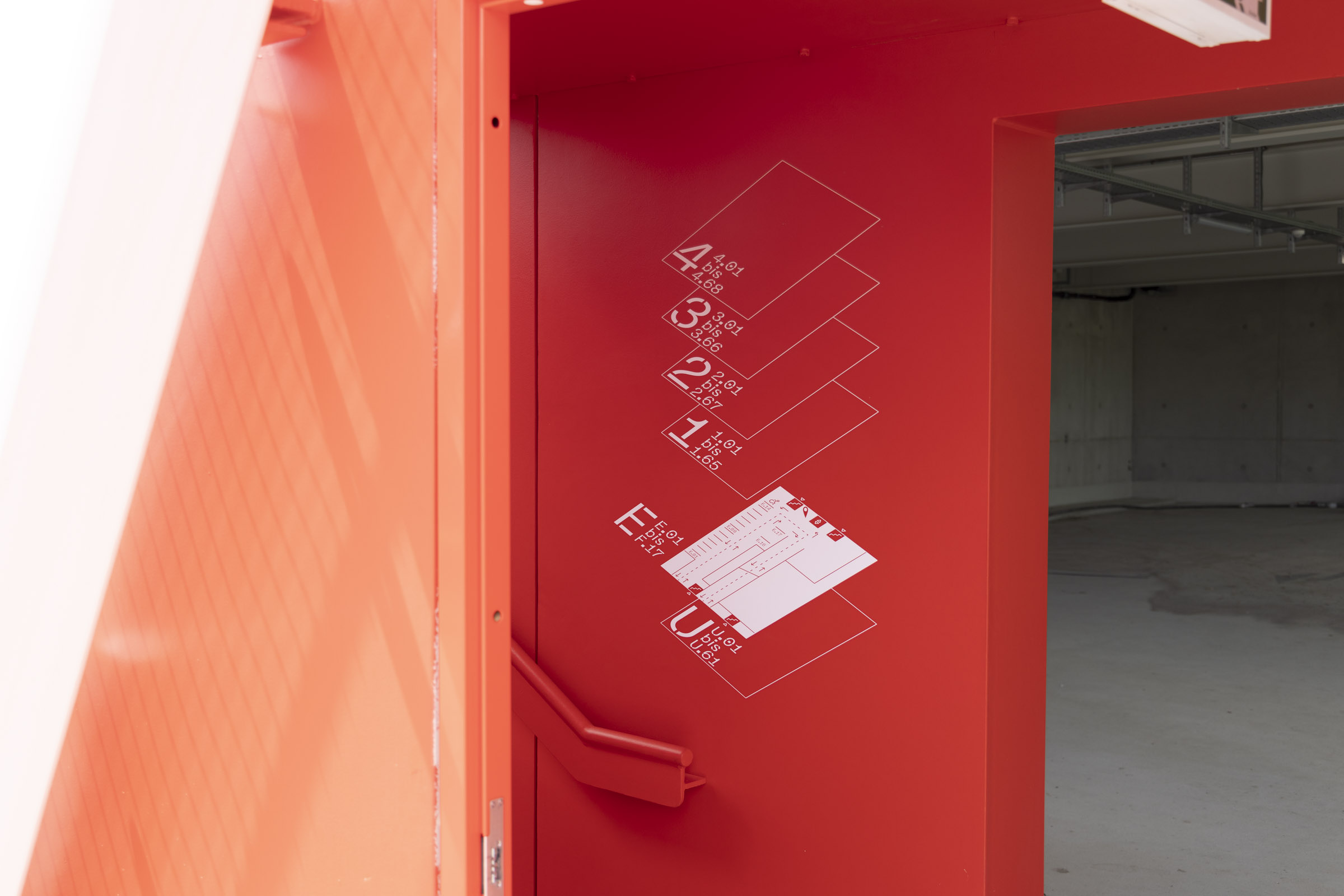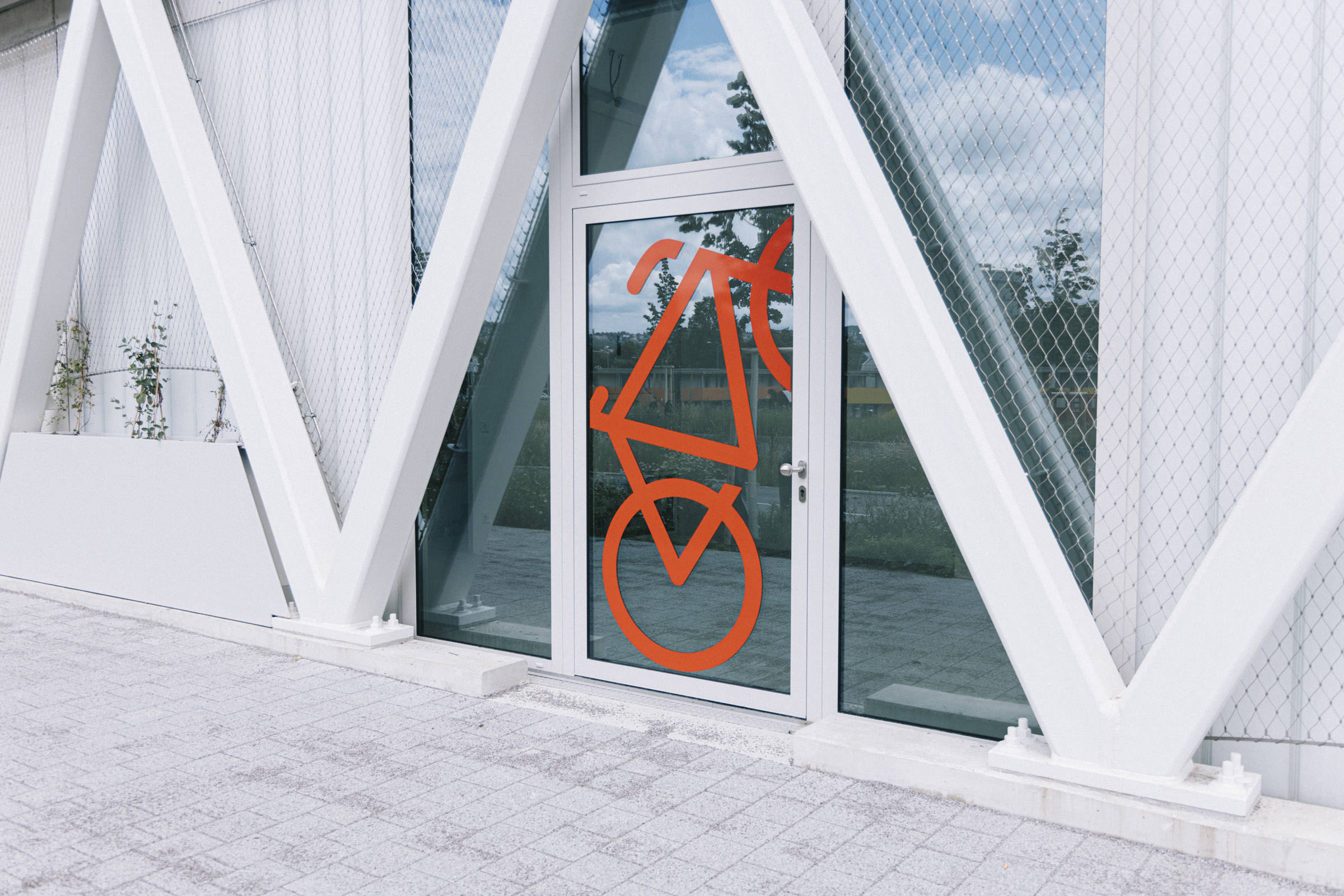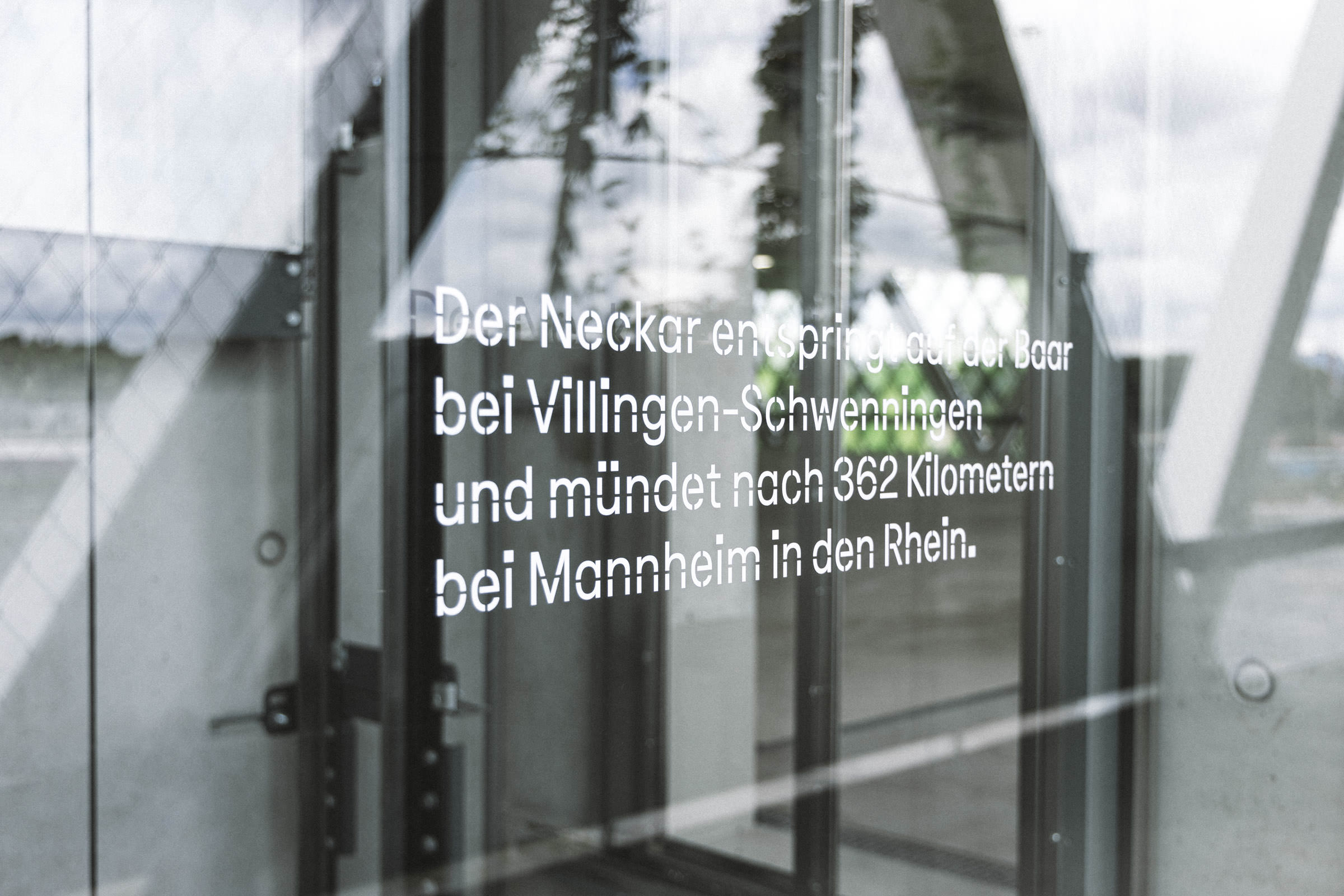Parking garage »EnergieParkhaus«:
A Candid Wayfinding-System
Signage for EnergieParkhaus Neckarpark, a parking garage in Stuttgart-Bad Cannstatt, designed by ‘asp’ Architekten. The parking garage serves the residents as a paring garage for cars and bikes. That leads the parking garage having five floors and space for 344 vehicles. It also ensures the heat supply of the new neighbourhood via an integrated energy center. In sum, the distinctive shell of the building, we chose a prominent design solution that was applied directly to the various surfaces of the building.
The repetitive nature of the fair-faced concretes’ very own locking cones we used those a grid for the stencil typography. Given that the garage also has space for 185 bicycles and it being accessible from the outside; big pictograms lead the way.
Client: |
Hochbauamt der Stadt Stuttgart [Building authority of the City of Stuttgart] |
Partners: |
'asp' Architekten, Studio Tillack Knöll |
Studio Tillack Knöll is a multicreative design practice that concerns itself with the visual and spatial aspects of communication. We design exhibitions, wayfinding systems, books, visual identities and digital experiences for a variety of clients involved in architecture, art, science and commerce to cultural institutions and NGOs.
